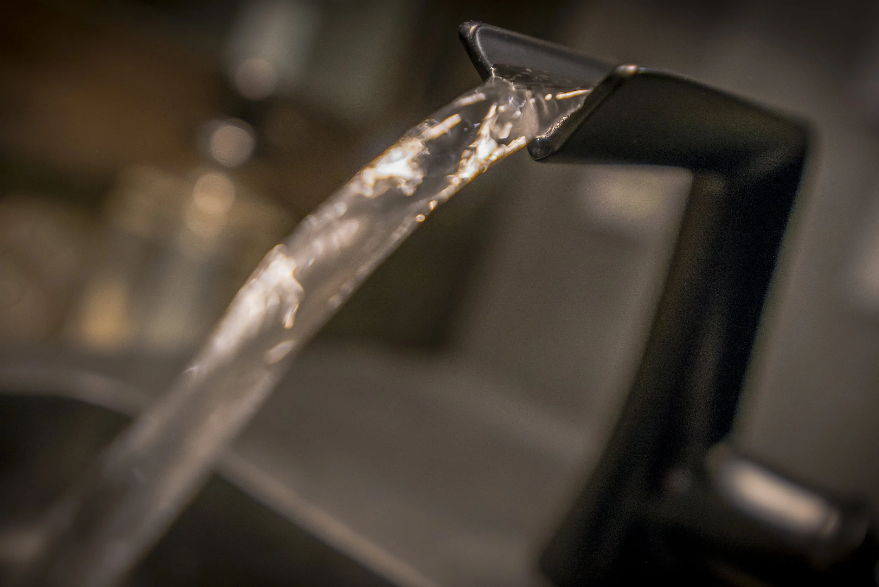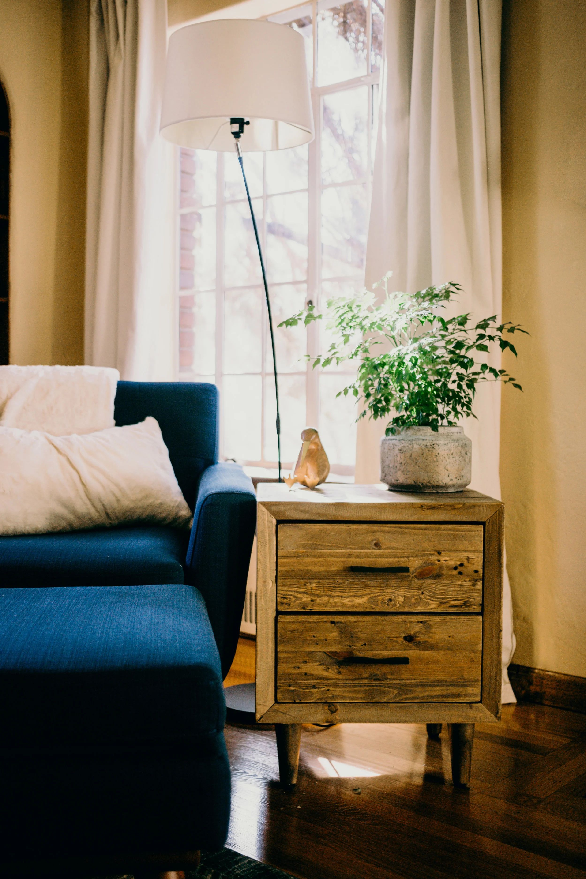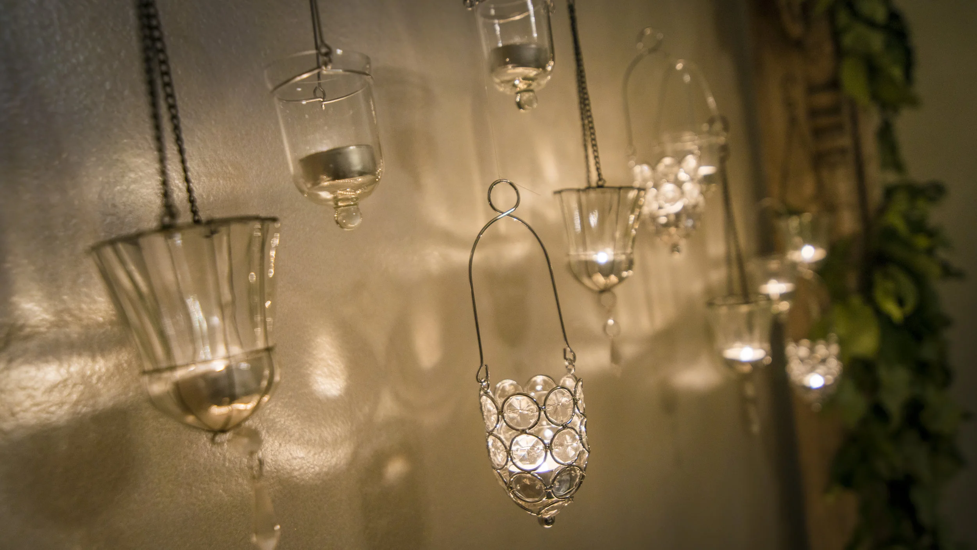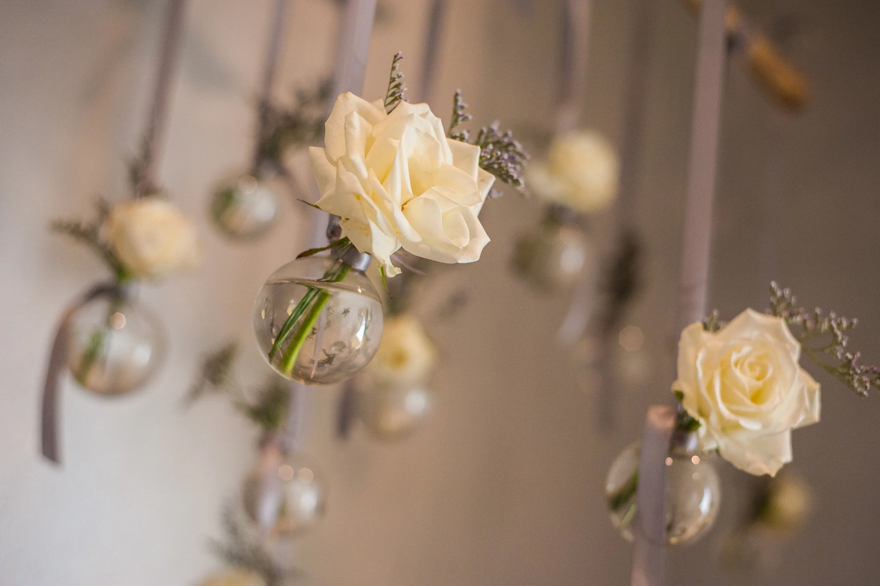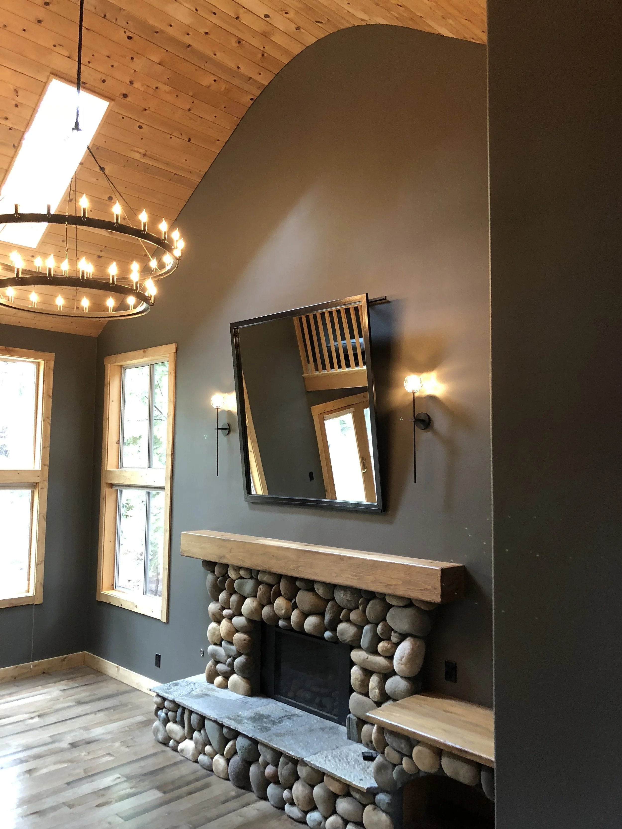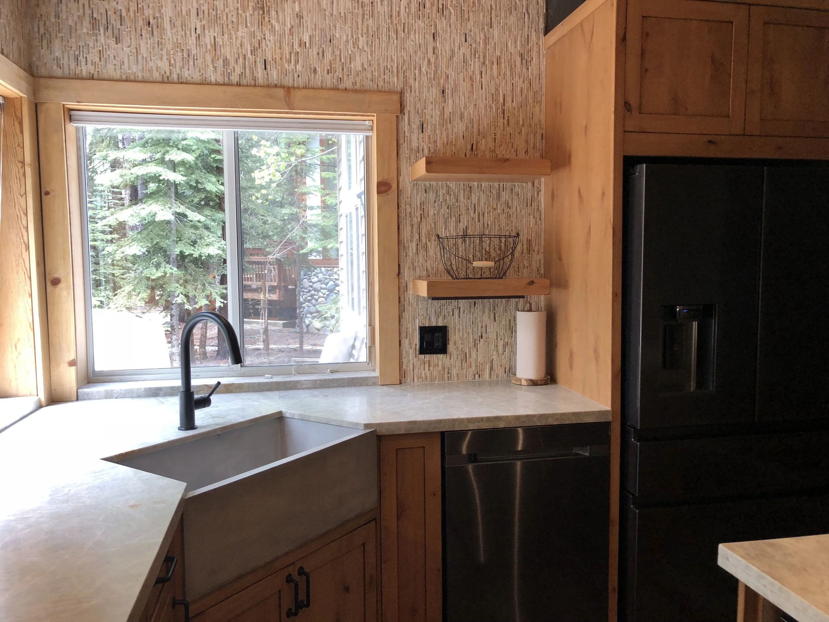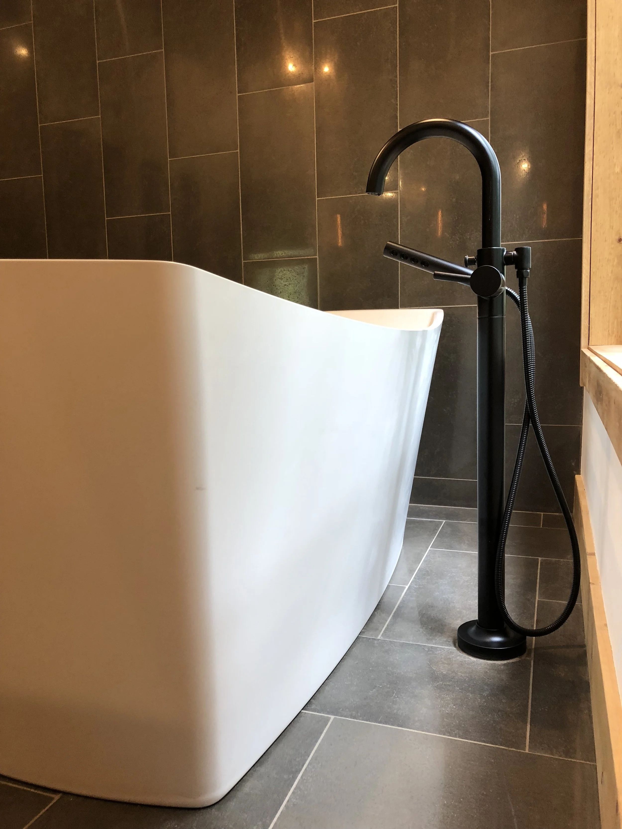This Tahoe remodel was designed to keep some of it's rustic character, while adding modern touches and a bit of refinement. What started as a cold cabin with, white walls and blonde floors, turned into an intimate retreat with rich grey walls and gorgeous maple floors. Cherry wood bathroom vanities and turquoise tiles were replaced with one of a kind custom hickory floating vanities with vessel sinks and the cabin feel was carried into the space with stone back-splashes and shower floors.
While everyone loves a cozy snow day snuggled in their cabin, lighting is still the most important element of a design plan! The electrical panel was doubled and dimming lights were added throughout the home. From all-new chandeliers, gorgeous crystal scones to the show-stopping up-lighting on the ceiling beams, this cabin truly radiates with warmth.
The real show stopper the kitchen transformation. Out with the white cabinets and tile counter-tops and in with custom knotty alder cabinets with gorgeous granite slabs and stunning petrified wood back-splash. Concrete pendants and farmhouse sink bring in the rustic cabin elements while still being beautiful in their own right.
Construction has just completed on this project and custom furniture will be arriving mid June 2018. Stay tuned for the official photos soon. Here are a few sneak peaks until then.



